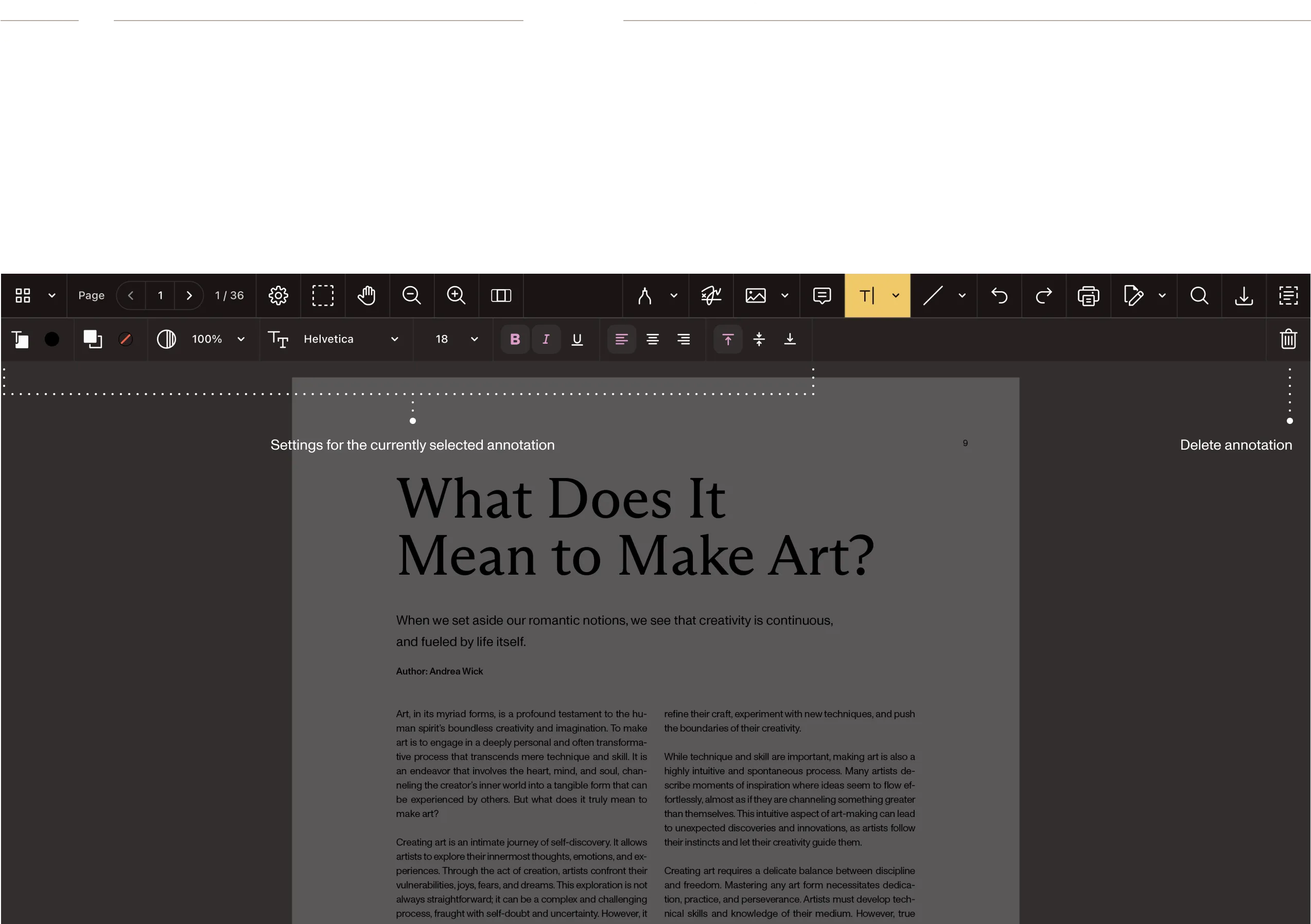Dynamic document redaction: How to build automated redaction with an SDK
Automate document redaction with Nutrient SDK’s APIs and libraries. Remove sensitive data at scale while staying compliant with GDPR and HIPAA.
Nutrient helps construction platforms replace paper processes with collaborative, field-ready document workflows. From viewing and markup to version control, redaction, and signatures, our SDKs let you streamline work across teams and timelines — whether you’re in the office, onsite, or in the air.
Make site plans, RFIs, and punch lists accessible and editable anywhere.
Capture changes, approvals, and discussions directly in your app.
Track changes, enforce audit trails, and redact sensitive content with confidence.
Speed up field data capture and route documents for quick decision-making.
HOW WE HELP
ONSITE MARKUP
Enable contractors and engineers to review, annotate, and comment on plans from anywhere — no paper or delays.

VERSION CONTROL
Avoid miscommunication and costly rework by keeping an accurate, reviewable document history.

FORMS AND FIELD DATA
Digitize safety checklists, inspection forms, and daily logs — ready for mobile.

COMPLIANCE AND SECURITY
Protect sensitive information and prepare construction documents for audit, legal review, or project handoff.
Remove contractor names, pricing, and personal data using natural language prompts or pattern-based detection.
Apply redactions in a two-step process with full traceability and review history.
Secure documents with PDF encryption and role-based permissions across teams and tools.
Convert files to PDF/A for long-term storage, regulatory compliance, and legal retention.
MARKUP-READY DOCUMENT VIEWER

PROVEN AT SCALE
See how construction platforms use Nutrient to digitize blueprints, streamline jobsite workflows, and reduce costly miscommunication.
Embedded Nutrient to replace printing and scanning, helping teams mark up and approve blueprints across projects.
Enabled Deutsche Bahn’s construction teams to view, annotate, and approve site documents digitally, reducing turnaround time and PDF processing overhead.
Used Nutrient Web SDK to digitize blueprint workflows, enabling engineers to view, compare, and mark up plans across teams.
Yes. Nutrient SDKs include built-in tools for annotations, measurements, and freehand markup — all optimized for web and mobile. Field teams can view, edit, and sync comments in real time.
Nutrient supports document comparison and history tracking, letting you see exactly what changed across plans or RFIs. You can visualize changes, export diffs, and manage revisions across teams.
Absolutely. Our forms SDK supports form creation, filling, extraction, and OCR. You can digitize legacy forms or create new templates with dropdowns, signatures, and required fields.
Yes. Nutrient SDKs include encryption, redaction, access controls, and PDF/A conversion. We’re SOC 2 Type 2-audited and built for secure, audit-ready workflows.
Nutrient works across web, mobile, and server platforms — including native iOS and Android apps, cross-platform frameworks, and cloud deployments.
FREE TRIAL